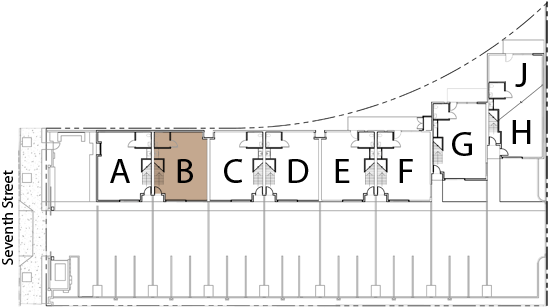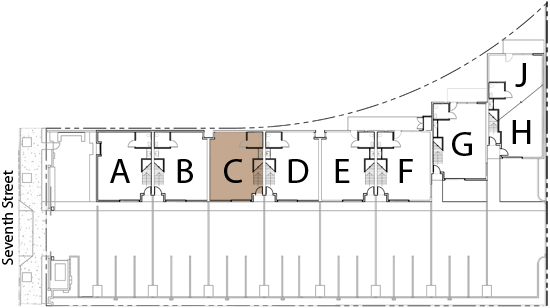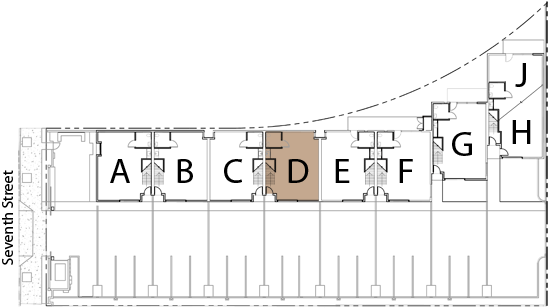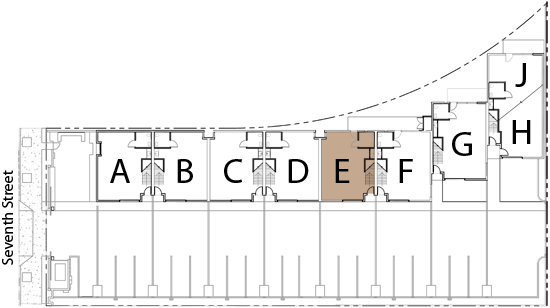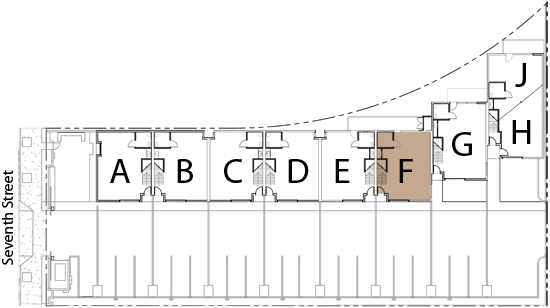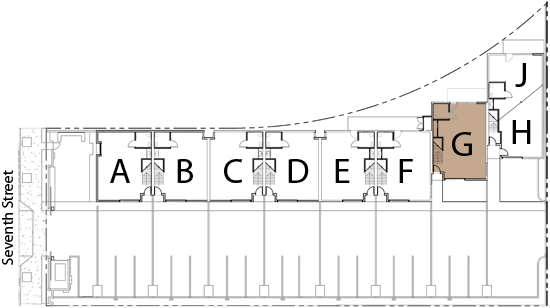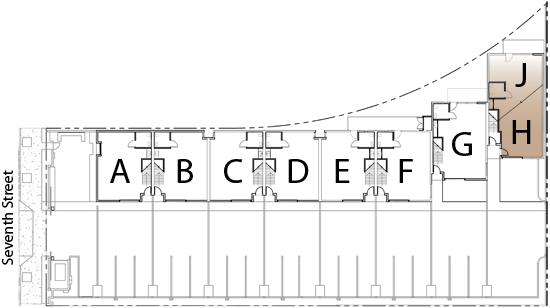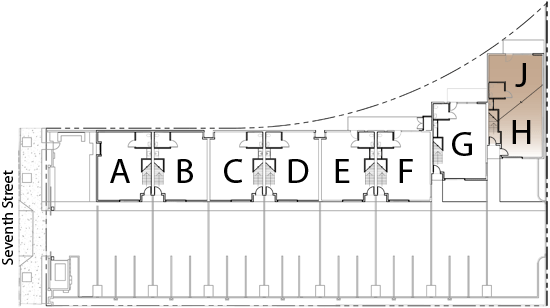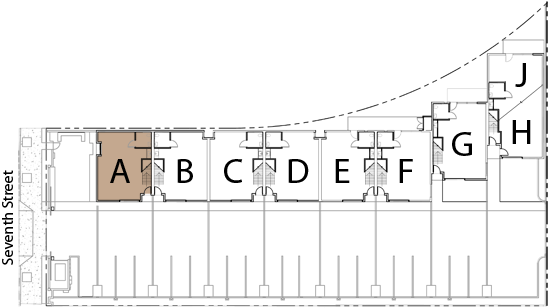
Unit Details
Choose a unit from the floor plan below to see unit details.
Unit A
Details
- Price: SOLD
- Floor Area: 1,380 ft2
- Finish specifications
- Green features
- Download floor plan (1.1 MB PDF)
Features
- Premier corner unit with west and south views
- Mezzanine design with partial second floor
- Fully finished interior with 10' ceilings
- Executive suite/conference area on mezzanine with 11' ceiling
- Stained concrete ground floor with hydronic radiant heating
- Kitchenette with bamboo cabinetry, Kohler faucet, garbage disposal, and power for for refrigerator and microwave
- Carpeted mezzanine with cable railing and radiant panel heating
- Two deeded parking spaces
- Dedicated 2 kW solar array
- Glass sectional roll-up door
- Two electrically operated skylights
- Operable windows
- Pre-wired with Cat3, Cat5E, and coax cable
- Wireless network access point location
Unit B
Details
- Price: SOLD
- Floor Area: 1,317 ft2
- Finish specifications
- Green features
- Download floor plan (160 KB PDF)
Features
- Mezzanine design with partial second floor
- Fully finished interior with 10' ceilings
- Stained concrete ground floor with hydronic radiant heating
- Kitchenette with bamboo cabinetry, Kohler faucet, garbage disposal, and power for for refrigerator and microwave
- Carpeted mezzanine with cable railing and radiant panel heating
- Two deeded parking spaces
- Dedicated 2 kW solar array
- Glass sectional roll-up door
- Two electrically operated skylights
- Operable windows
- Pre-wired with Cat3, Cat5E, and coax cable
- Wireless network access point location
Unit C
Details
- Price: $795,000*
Contact us about leasing options - Floor Area: 1,317 ft2
- Finish specifications
- Green features
- Download floor plan (164 KB PDF)
Features
- Mezzanine design with partial second floor
- Fully finished interior with 10' ceilings
- Stained concrete ground floor with hydronic radiant heating
- Kitchenette with bamboo cabinetry, Kohler faucet, garbage disposal, and power for for refrigerator and microwave
- Carpeted mezzanine with cable railing and radiant panel heating
- Two deeded parking spaces
- Dedicated 2 kW solar array
- Glass sectional roll-up door
- Two electrically operated skylights
- Operable windows
- Pre-wired with Cat3, Cat5E, and coax cable
- Wireless network access point location
Unit D
Details
- Price: $795,000*
Contact us about leasing options - Floor Area: 1,317 ft2
- Finish specifications
- Green features
- Download floor plan (160 KB PDF)
Features
- Mezzanine design with partial second floor
- Fully finished interior with 10' ceilings
- Stained concrete ground floor with hydronic radiant heating
- Kitchenette with bamboo cabinetry, Kohler faucet, garbage disposal, and power for for refrigerator and microwave
- Carpeted mezzanine with cable railing and radiant panel heating
- Two deeded parking spaces
- Dedicated 2 kW solar array
- Glass sectional roll-up door
- Two electrically operated skylights
- Operable windows
- Pre-wired with Cat3, Cat5E, and coax cable
- Wireless network access point location
Unit E
Details
- Price: SOLD
- Floor Area: 1,320 ft2
- Finish specifications
- Green features
- Download floor plan (168 KB PDF)
Features
- Mezzanine design with partial second floor
- Fully finished interior with 10' ceilings
- Stained concrete ground floor with hydronic radiant heating
- Kitchenette with bamboo cabinetry, Kohler faucet, garbage disposal, and power for for refrigerator and microwave
- Carpeted mezzanine with cable railing and radiant panel heating
- Two deeded parking spaces
- Dedicated 2 kW solar array
- Glass sectional roll-up door
- Two electrically operated skylights
- Operable windows
- Back door with access to shared garden
- Pre-wired with Cat3, Cat5E, and coax cable
- Wireless network access point location
Unit F
Details
- Price: SOLD
- Floor Area: 1,340 ft2
- Finish specifications
- Green features
- Download floor plan (176 KB PDF)
Features
- Mezzanine design with partial second floor
- Great natural light from large windows on north, east, and south walls
- Fully finished interior with 10' ceilings
- Stained concrete ground floor with hydronic radiant heating
- Kitchenette with bamboo cabinetry, Kohler faucet, garbage disposal, and power for for refrigerator and microwave
- Carpeted mezzanine with cable railing and radiant panel heating
- Two deeded parking spaces
- Dedicated 2 kW solar array
- Glass sectional roll-up door
- Two electrically operated skylights
- Operable windows
- Back door with access to shared garden
- Pre-wired with Cat3, Cat5E, and coax cable
- Wireless network access point location
Unit G
Details
- Price: SOLD
- Floor Area: 1,480 ft2
- Finish specifications
- Green features
- Download floor plan (1.1 MB PDF)
Features
- Mezzanine design with partial second floor
- Great natural light from large windows on north, east, and south walls
- Fully finished interior with 10' ceilings
- Stained concrete ground floor with hydronic radiant heating
- Kitchenette with bamboo cabinetry, Kohler faucet, garbage disposal, and power for for refrigerator and microwave
- ADA-compliant bathroom with concrete floor and tile wainscot
- Carpeted mezzanine with cable railing and radiant panel heating
- Two deeded parking spaces
- Dedicated 2 kW solar array
- Glass sectional roll-up door
- Two electrically operated skylights
- Operable windows
- Back door with access to shared garden
- Pre-wired with Cat3, Cat5E, and coax cable
- Wireless network access point location
Unit H
Details
- Price: SOLD
- Floor Area: 1,050 ft2
- Finish specifications
- Green features
- Download floor plan (140 KB PDF)
Features
- Ground floor unit
- Fully finished interior with 9'6" ceilings
- Stained concrete floor with hydronic radiant heating
- Kitchenette with bamboo cabinetry, Kohler faucet, garbage disposal, and power for for refrigerator and microwave
- ADA-compliant bathroom with concrete floor and tile wainscot
- Two deeded parking spaces
- Dedicated 2 kW solar array
- Glass sectional roll-up door
- Operable windows
- Back door with access to private garden
- Pre-wired with Cat3, Cat5E, and coax cable
- Wireless network access point location
Unit J
Details
- Price: OCCUPIED
- Floor Area: 1,009 ft2
- Finish specifications
- Green features
- Download floor plan (1.1 MB PDF)
Features
- Second floor unit with entry foyer
- Fully finished interior with 9'6" ceilings
- Stained concrete floor with hydronic radiant heating
- Kitchenette with bamboo cabinetry, Kohler faucet, garbage disposal, and power for for refrigerator and microwave
- ADA-compliant bathroom with concrete floor and tile wainscot
- Two deeded parking spaces
- Dedicated 2 kW solar array
- Two electrically operated skylights
- Operable windows
- Pre-wired with Cat3, Cat5E, and coax cable
- Wireless network access point location
* Lease with option to purchase available. Seller financing available to qualified buyers.
